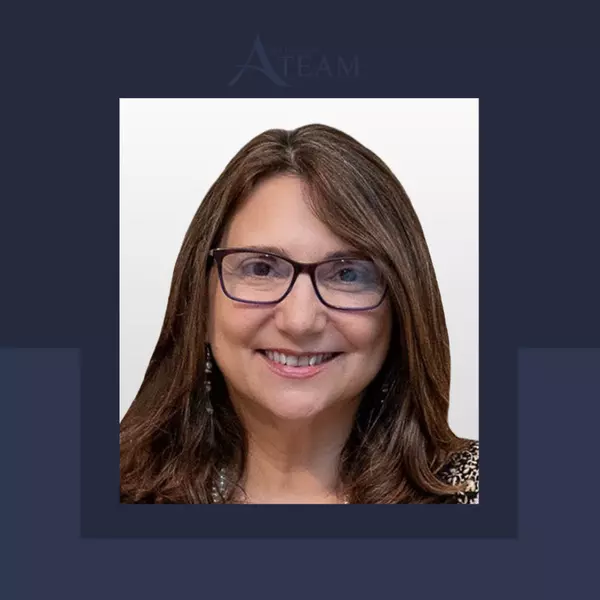For more information regarding the value of a property, please contact us for a free consultation.
32 Brookside Boulevard West Hartford, CT 06107
Want to know what your home might be worth? Contact us for a FREE valuation!

Our team is ready to help you sell your home for the highest possible price ASAP
Key Details
Sold Price $1,025,000
Property Type Single Family Home
Listing Status Sold
Purchase Type For Sale
Square Footage 2,777 sqft
Price per Sqft $369
MLS Listing ID 24078803
Sold Date 06/11/25
Style Colonial
Bedrooms 5
Full Baths 3
Half Baths 1
Year Built 1929
Annual Tax Amount $15,220
Lot Size 0.380 Acres
Property Description
Nestled in one of town's most sought-after neighborhoods, this charming Colonial home exudes timeless elegance and modern comfort. Originally built in 1929, this distinguished property has been meticulously maintained and offers inviting living space, perfect for both everyday living and entertaining. The eat-in gourmet kitchen is the heart of the home, featuring high-end appliances, center island, custom cabinetry, and beautiful quartz counters. The expansive living room gives a sense of openness and warmth with its grand fireplace and arched opening to a lovely den. A renovated 3-season sunroom is a delightful addition and has become a favorite space. Beautiful wood floors, high ceilings, large windows, archways, & wide moldings magnify its period charm. The 2nd floor boasts 4 well proportioned bedrooms and 2 beautiful baths with elegant fixtures. The 3rd floor is equally well appointed with pretty yellow pine floors, a delightful full bath, cedar closet, and a bedroom currently used as an office. Don't miss the walk in attic space turned gym, lots of potential there! The lower level serves up yet another nicely finished room and a 2nd fireplace to complete the package. Custom Pottery Barn roman shades grace several windows & lighting throughout is from Pottery Barn and Restoration Hardware. Gas heat, central air (2020), new windows, 3 car garage, large level lot, new patio & front walk, all on a gorgeous tree lined street a short walk to Center. Deadline 3/16 at 12 noon.
Location
State CT
County Hartford
Zoning R-13
Rooms
Basement Full, Partially Finished
Interior
Interior Features Auto Garage Door Opener, Security System
Heating Hot Water
Cooling Central Air
Fireplaces Number 2
Exterior
Exterior Feature Porch-Enclosed, Shed, Patio
Parking Features Attached Garage
Garage Spaces 3.0
Waterfront Description Not Applicable
Roof Type Asphalt Shingle
Building
Lot Description Fence - Full, Level Lot, Professionally Landscaped
Foundation Concrete
Sewer Public Sewer Connected
Water Public Water Connected
Schools
Elementary Schools Bugbee
Middle Schools King Philip
High Schools Hall
Read Less
Bought with Suzanne Schumann • William Raveis Real Estate


